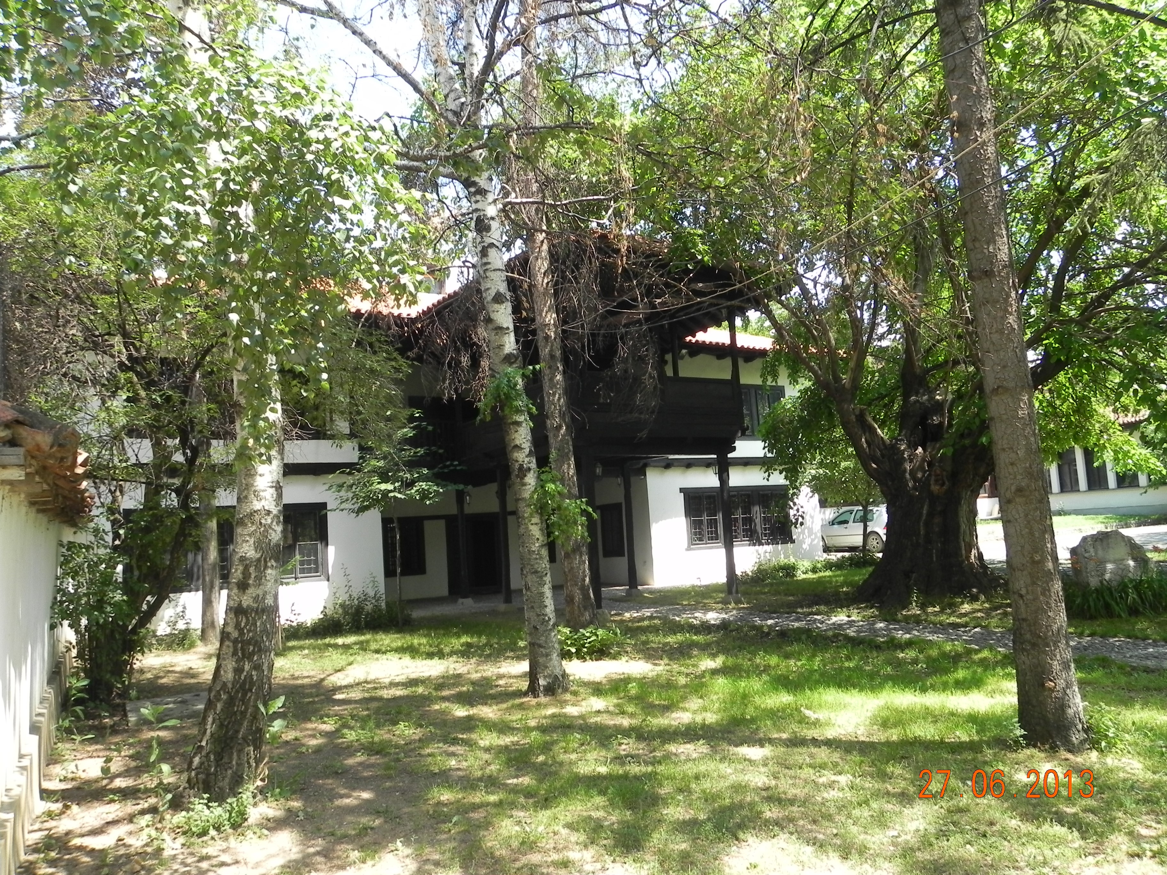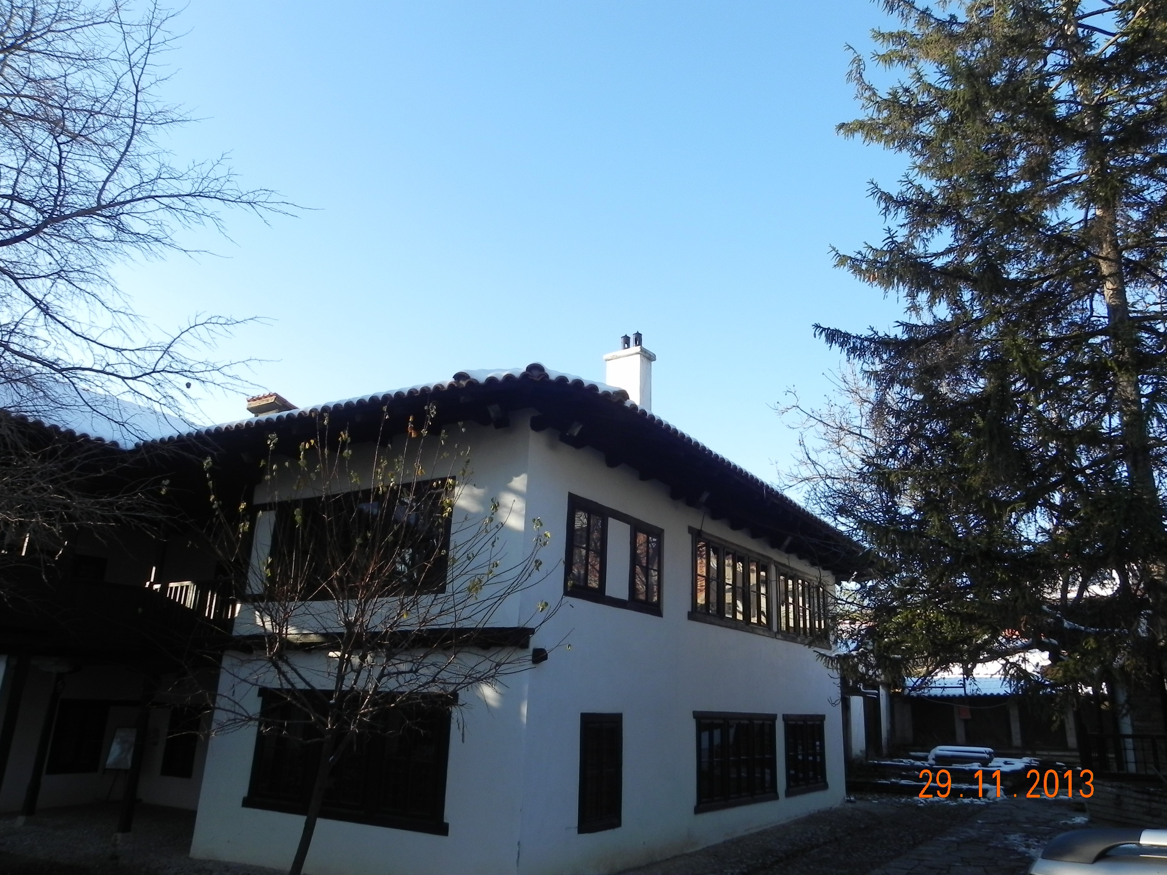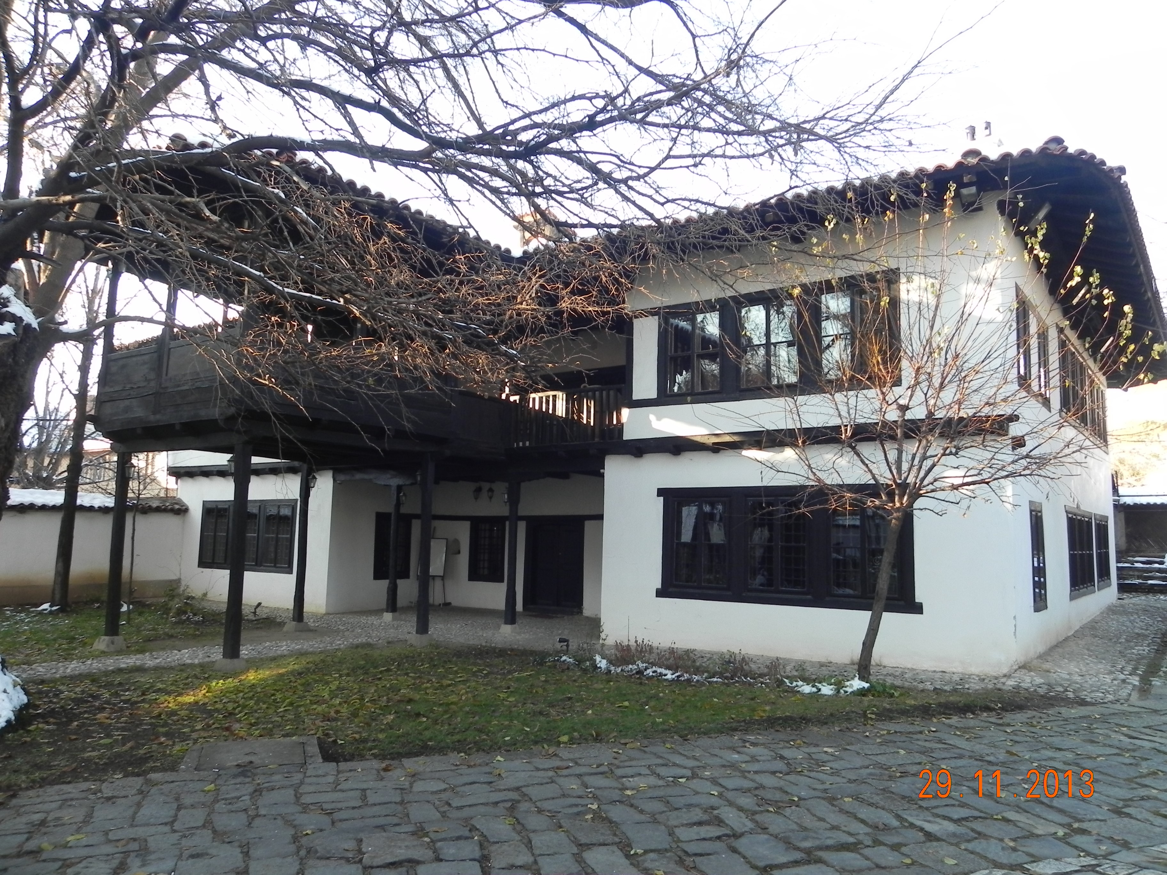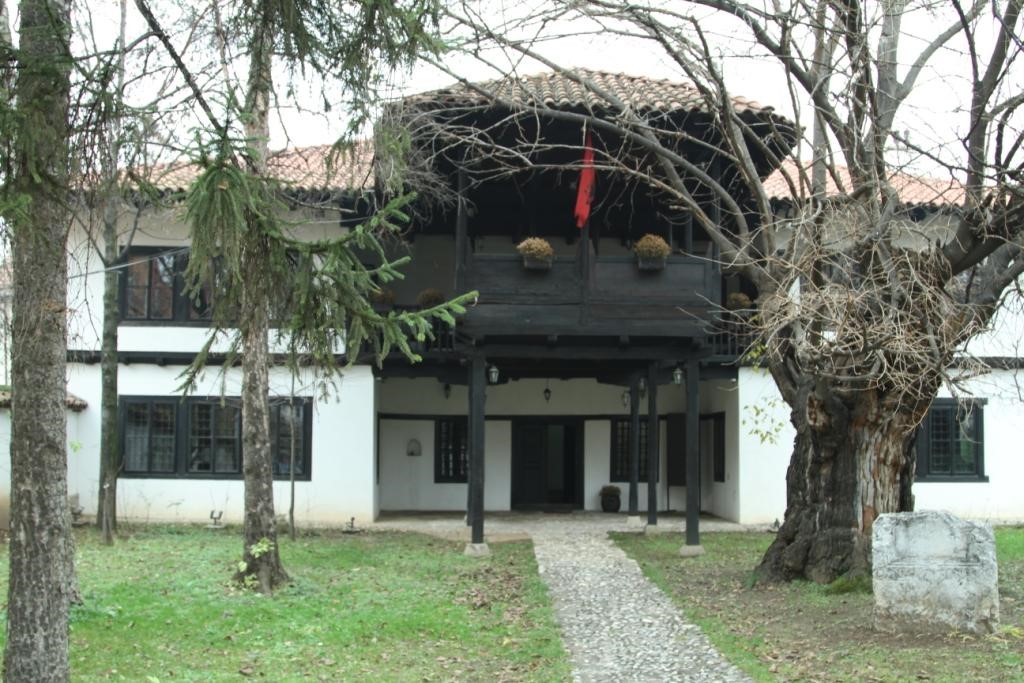Shtëpi banimi – IMMK
The building was constructed in the second half of the 19th century, built by Maliq Pasha a feudal gentleman from Kosovo. In the last decades of the 19th century, the first administration of the Kosovo Villayet is established, at the same time, first printing house operated there. In 1957 when the building was purchased by the Provincial Office, it was in bad shape, but with the interventions made, it was saved from immediate destruction and it was returned to its original appearance which was authentic. The house is symmetrical, with rectangular layout with storey GF + 1. In front facade, there is a closed lobby, and the house has thick mud walls. The front wall of floor, there is a 30 cm from out of the wall to form the crown that breaks the monotony and decorates the building. The roof has a small slope with wide shelter of 120 cm wide and covering of tiles. From the main entrance of the yard to the porch "hajati" of the house one may go through the path paved with cobbled stones "kalldrem". From the porch through double doors you can enter the lobby where the hearth is located. On the left side of the hall, through a narrow corridor, one may enter the alcove sanitation. From both sides of this narrow corridor there is an alcove. In ‘divanhane’ (Sofa) in the floor, one may enter through a one wing staircase made of wood k. The order of the rooms on the floor is the same with the rooms on the ground floor. The floor structure is timber beams covered with wooden decks in all the rooms, except the ground floor lobby which is paved with cobblestone "kallderm". All doors, both one-and two-wing doors, are made of massive wood and are the most recent work; only door that leads from the lobby to the narrow corridor on the west side is authentic. The walls are lined, windows are rectangular and wooden and floors are covered with a net made of wood truss called tolpin. The interior and furniture are more recent but adjusted to the original style characterised by seats that time 'Minder' covered with carpets, deep wall cupboards with lids in wood and wooden shelves and "mangalli". Based on historical, artistic, scientific and social values, the asset Residential House (IPCM) in 2016 have been proclaimed in permanent protection by the Kosovo Council for Cultural Heritage.

- Municipality: Prishtinë
- Coordinates: 42.665784 21.168603
- Date of announcement: 06.10.2016
- Perimeter of the asset: 0.31 ha
- Protected area: 0.89 ha
The map does not exist
Documents:
- Technical Documentation - AL
- Technical Documentation - AL
- Technical Documentation - AL
- Technical Documentation - AL
- Technical Documentation - AL
- Technical Documentation - AL
- Technical Documentation - AL
- Technical Documentation - AL
- Technical Documentation - AL
- Technical Documentation - AL
- Technical Documentation - AL
- Technical Documentation - AL
- Map with proposed borders - AL
- Legal documentation - AL
- Other - AL
- Board decision
Kosova Council for the Cultural Heritage © 2024





